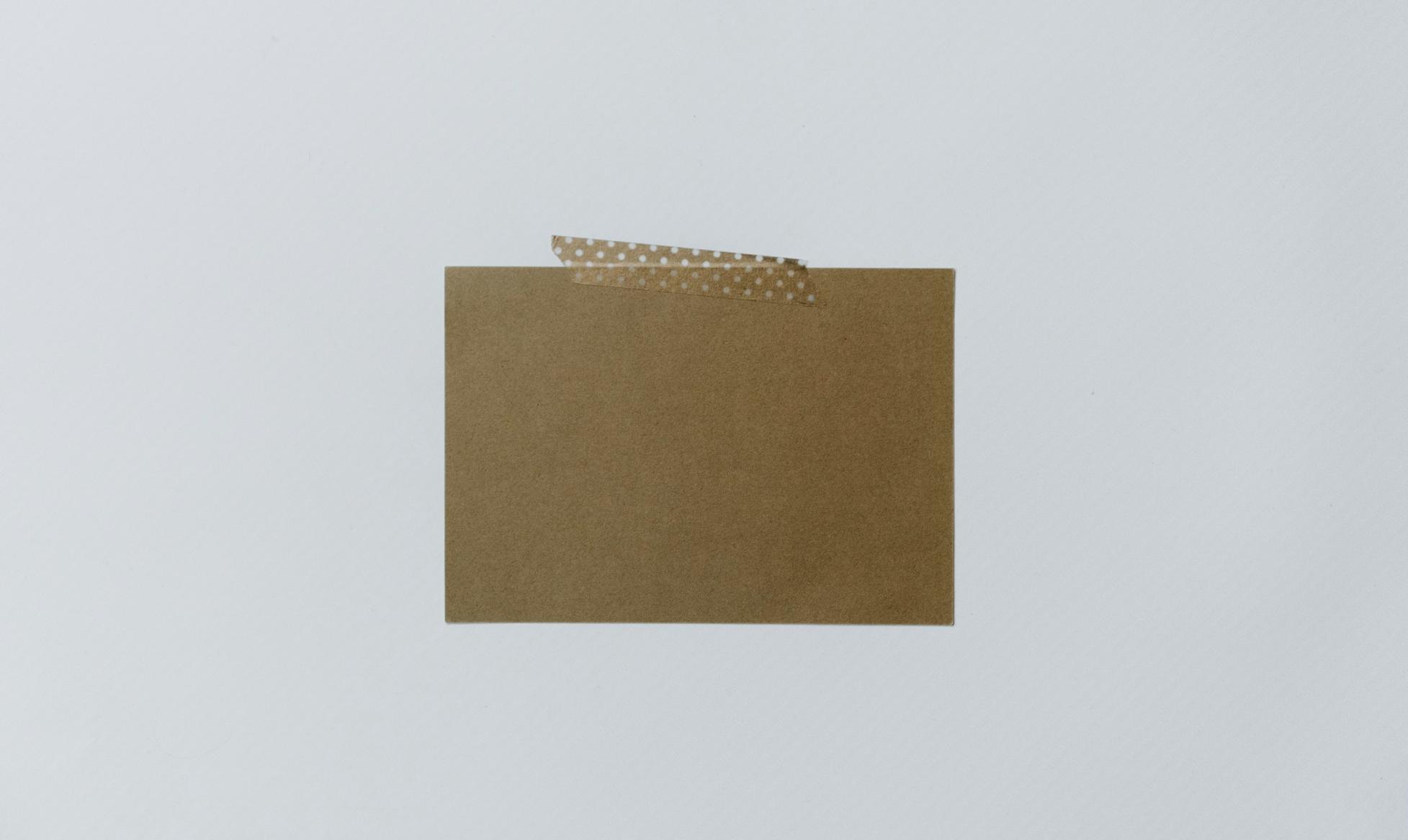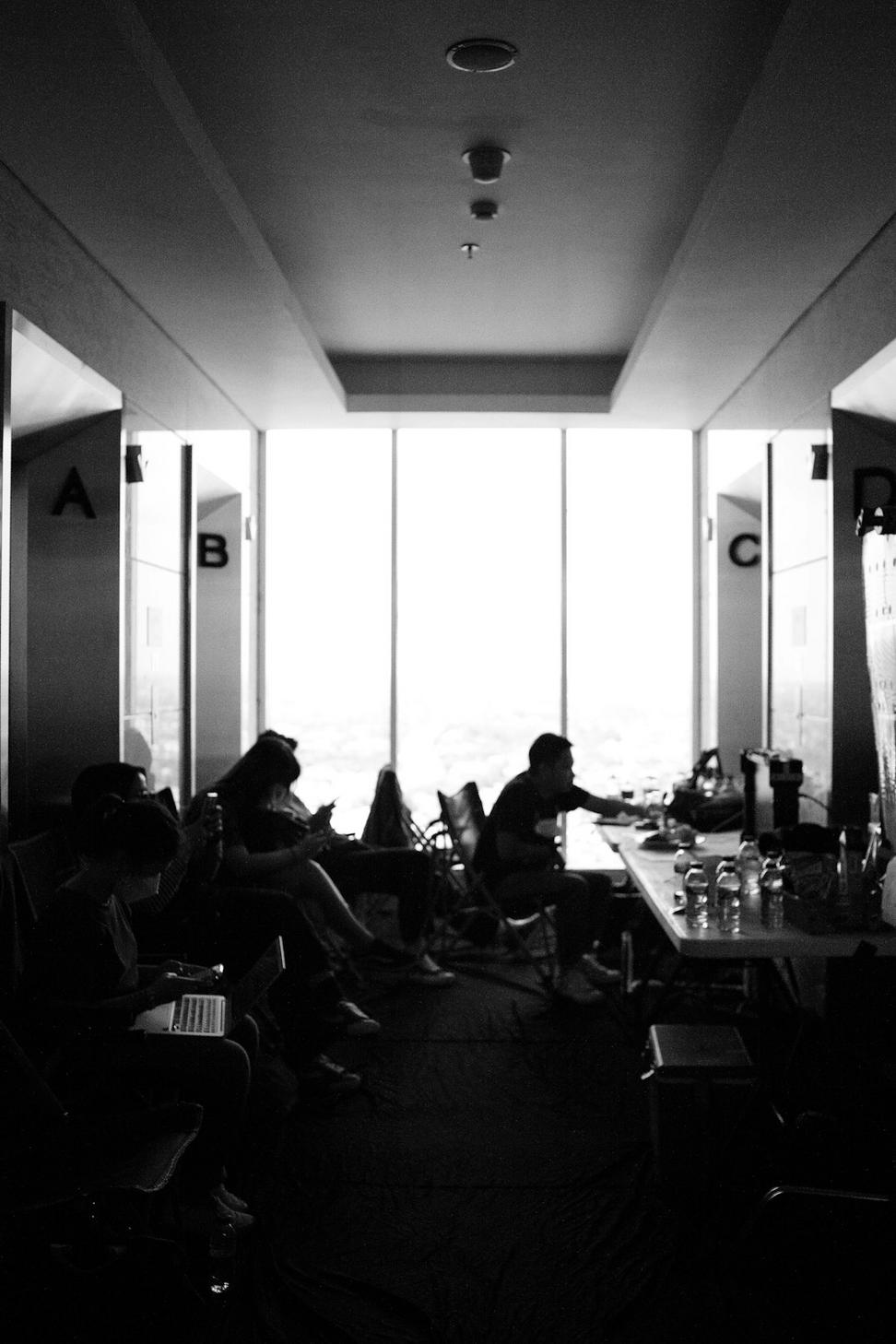
Ignarion Quinthal
Principal Architect & Founder
OAA License: #4782
LEED AP BD+C
RAIC Member
The Story Behind the Studio
Look, I didn't start this practice because I wanted another glass tower in Toronto's skyline. Started back in 2009 with a drafting table in my Leslieville apartment and this kinda crazy idea that buildings could actually give back more than they take.
Spent my early years working for big corporate firms - you know the type, designing cookie-cutter condos that all looked the same. It paid the bills but honestly? It was soul-crushing. Every time I'd drive past one of those projects, I'd think about all the opportunities we missed to do something meaningful.
The turning point came during a trip to Copenhagen in 2007. Saw how they were integrating green roofs, natural ventilation, human-scale spaces... stuff that just made sense. Came back to Toronto and couldn't unsee it anymore. The city was growing fast, but we weren't building smart - we were just building.
So yeah, I took the leap. Started small with residential renovations, mainly helping folks retrofit their century homes without losing that character Toronto's known for. Word spread, projects got bigger, and suddenly we're doing commercial work, institutional buildings, the whole deal.
What Drives Our Work
Every building's gotta earn its footprint - that's my baseline. If we're taking up space, using resources, changing a neighborhood's fabric, then that structure better be giving something back. Maybe it's generating more energy than it uses, maybe it's creating public space where there wasn't any, or maybe it's just making people feel something when they walk through the doors.
I'm not interested in architecture that screams for attention or buildings that'll look dated in five years. Give me honest materials, thoughtful details, spaces that actually work for the people using them. That's the stuff that lasts.
How We Got Here
2009
Hung up my shingle and started the practice. First project was a laneway house in Trinity Bellwoods - 580 square feet that had to live like 1200. Still proud of that one.
2012
Got LEED certified after working on a net-zero community center in Scarborough. That project changed everything - showed me what's actually possible when clients trust the process.
2015
Expanded the team to six people. Started taking on commercial work - office retrofits mainly, helping companies reduce their carbon footprint without relocating.
2018
Won an OAA Award for a mixed-use project on Queen West. Passive solar design, green roof, ground-floor retail that actually integrated with the neighborhood. Felt good to get recognized for doing it right.
2021
Moved into our current studio space on University Avenue. Team's now at 14 people - architects, designers, sustainability consultants. Still feels scrappy though, which is how I like it.
2024
Working on our first fully mass-timber commercial building. It's a challenge but that's kinda the point - push boundaries, learn new methods, prove what's possible.
