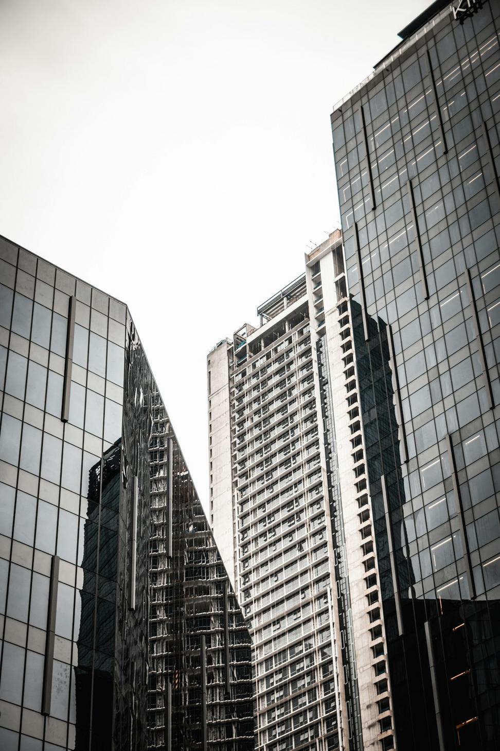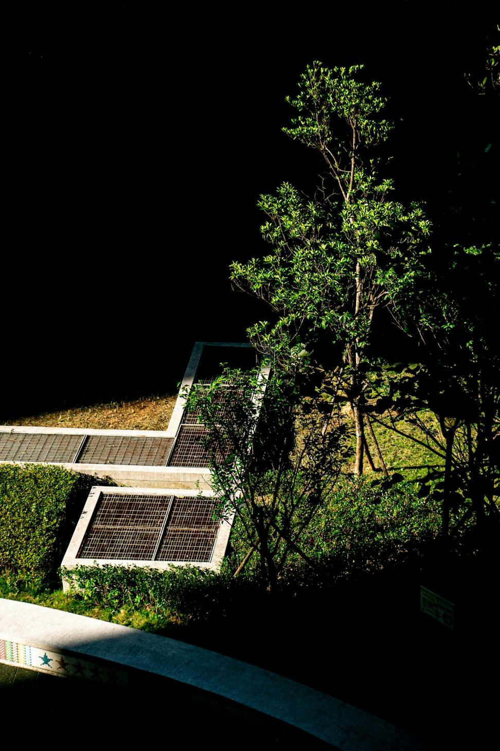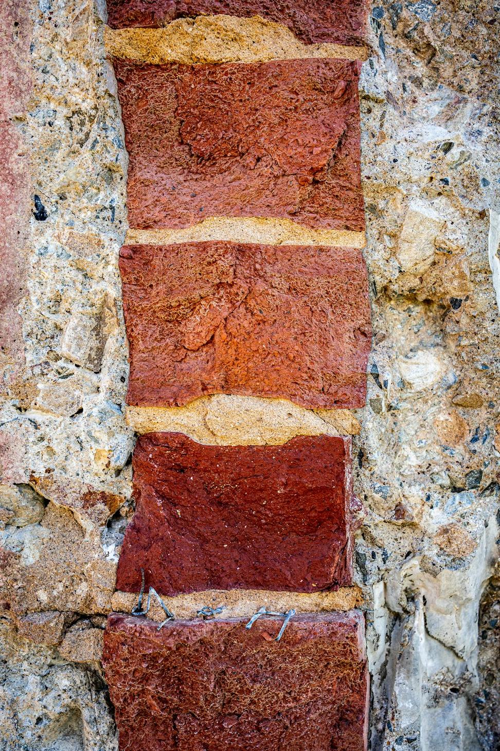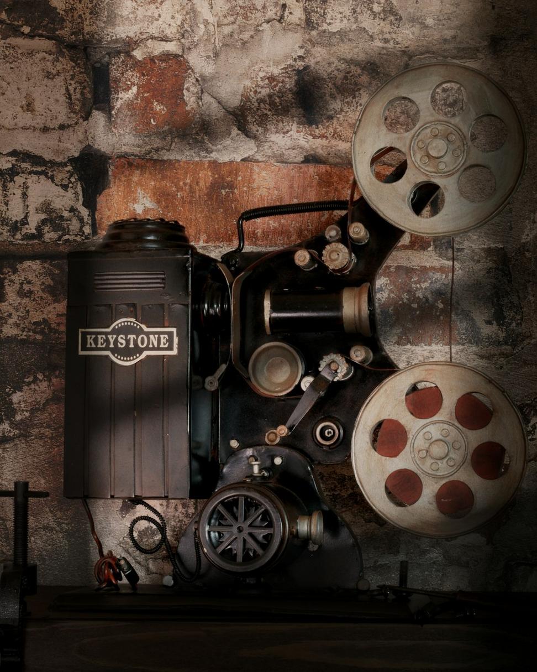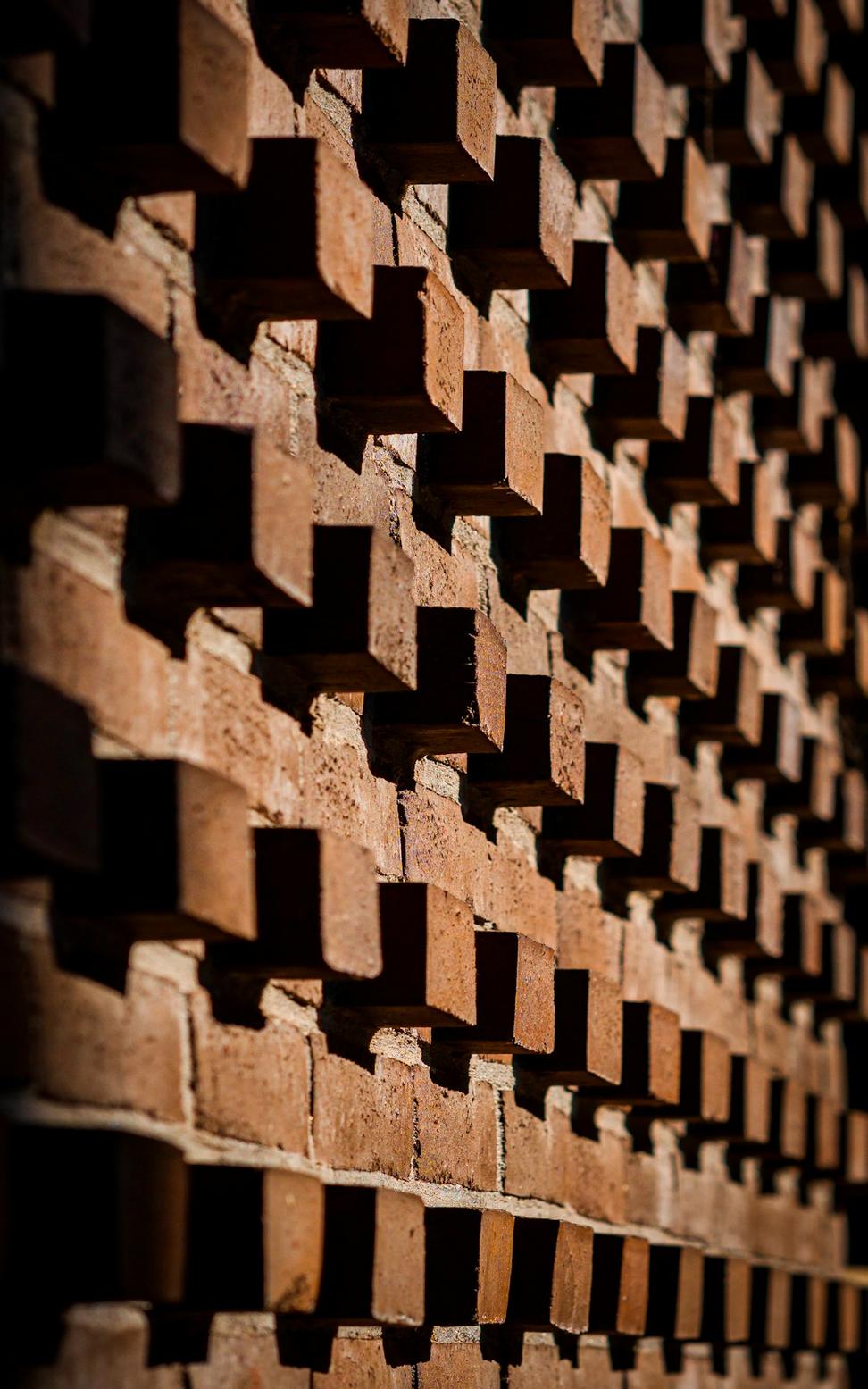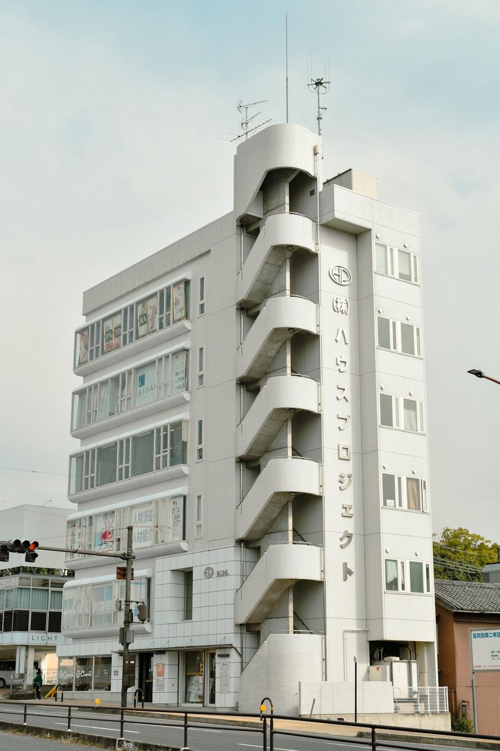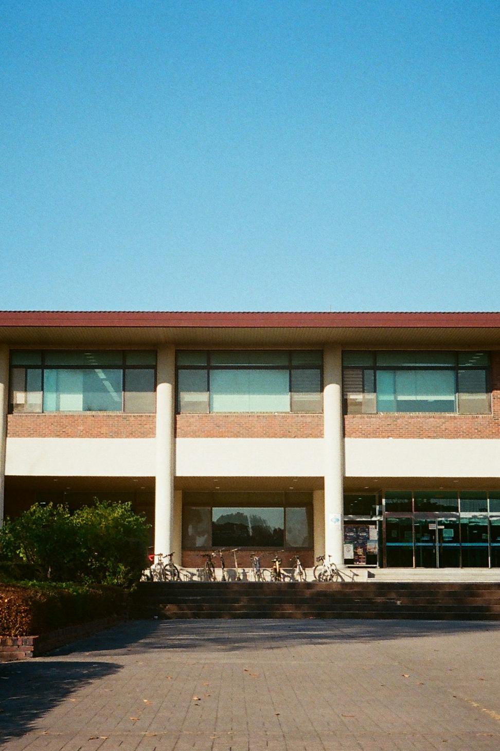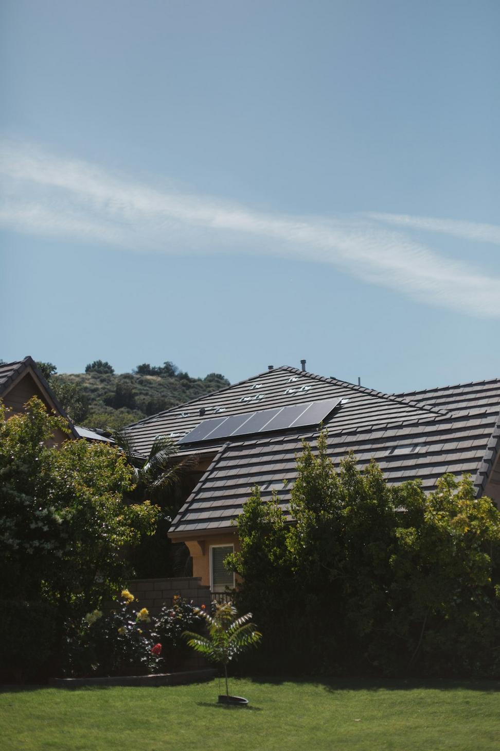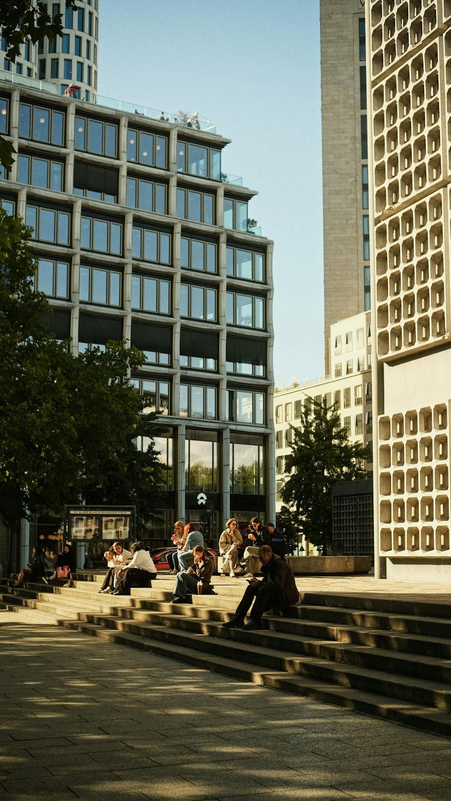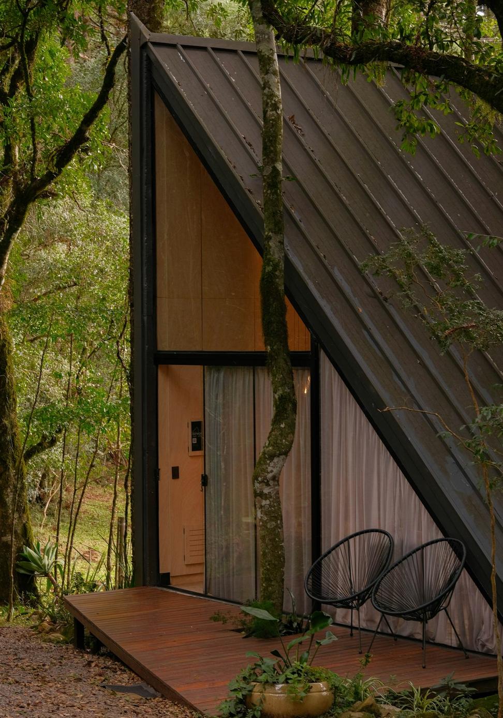
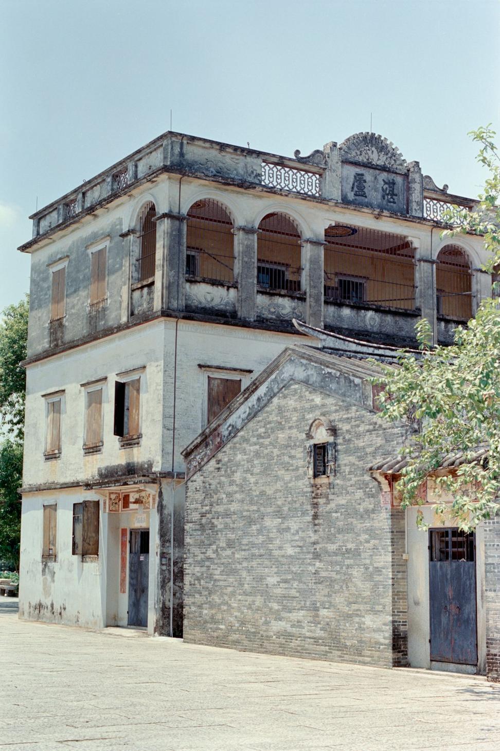 Before renovation
Before renovation
The Annex Passive House
Toronto, ON | Completed: March 2023
The Challenge
Our clients wanted to keep the neighborhood charm of their 1920s home but weren't too keen on the $400 monthly heating bills. The place had good bones but zero insulation, single-pane windows, and an HVAC system that belonged in a museum. They'd tried everything short of wearing parkas indoors.
Our Approach
We went all-in on passive house certification. Stripped it down to the studs, beefed up the insulation to R-60 in the roof and R-40 in the walls, installed triple-pane windows that actually work, and added an HRV system that recovers about 90% of heat from exhaust air. The exterior got a refresh with reclaimed cedar siding – looks great and keeps the heritage committee happy.
Technical Specs
- 2,400 sq ft living space
- Passive House certified
- Triple-glazed windows (U-value 0.18)
- 90% heat recovery ventilation
- Air tightness: 0.4 ACH@50Pa
- Solar PV: 8.5kW system
Results
- 92% reduction in heating costs
- Net-zero energy consumption
- 15 kWh/m² annual heating demand
- Project completed on-budget
- LEED Platinum equivalent
"We haven't turned on the furnace once this winter. Seriously. The house just stays warm on its own. Our friends think we're making it up until they get our energy bills. Ignarion's team knew exactly what they were doing – turned our money pit into something that actually pays us back."
— Sarah & Michael T., Homeowners
